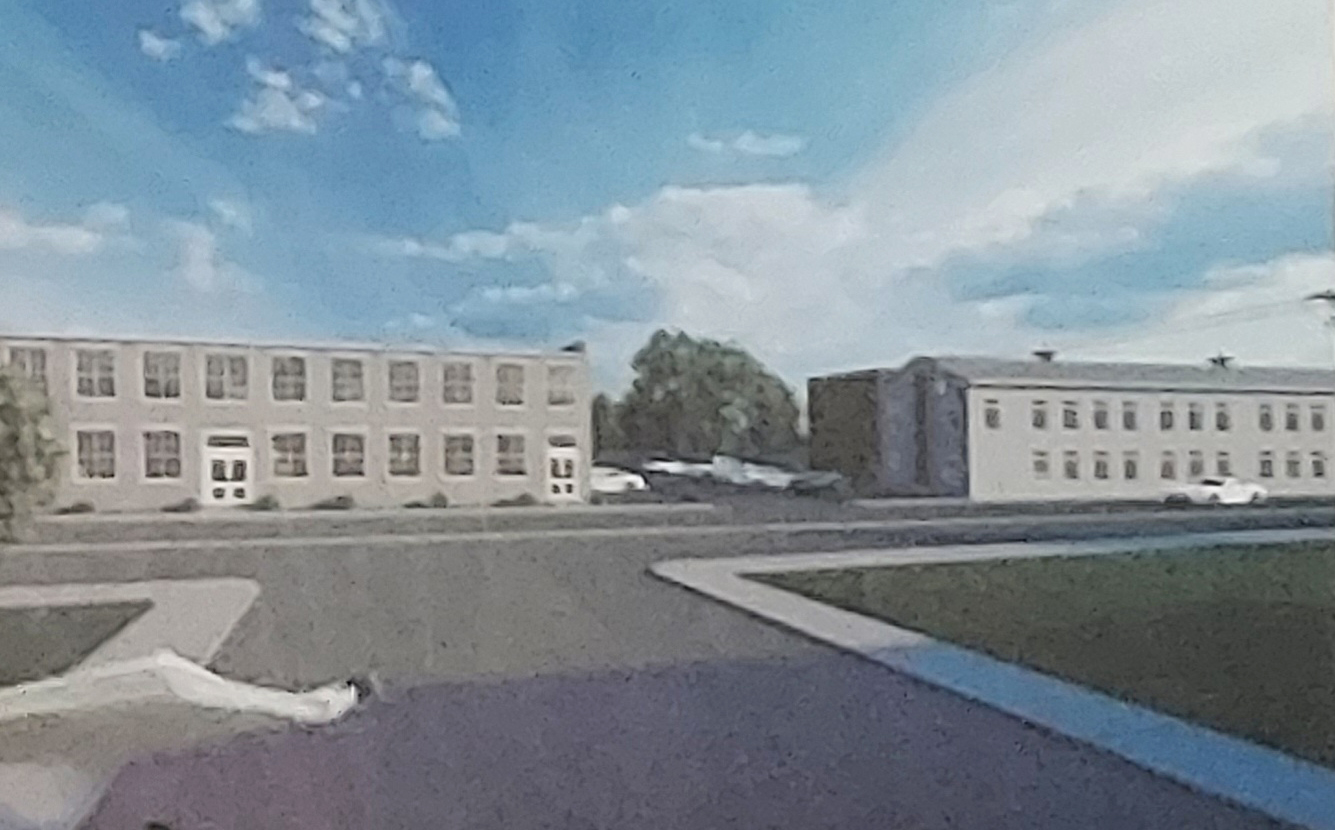
The village Board of Trustees has granted approval for the conversion of the former Stillwater Wood & Iron building on Hudson Avenue into new apartments and commercial space.
The proposal for the Stillwater Lofts project, submitted by Troyal Properties LLC, has been under review by the village, its engineer and Saratoga County for several months. Approval was formerly granted in February.
Plans call for remodeling the existing two-story brick building at 726 Hudson Ave. into 11 one or two-bedroom apartment units (nine on the second floor and two handicap accessible apartments on the first floor) 4,500 square feet of first floor commercial space (tenants to be determined) and 1,000 square feet of tenant storage space.
The exterior will feature a front sidewalk, 28 parking spaces and green area (yard) in the rear of the building for tenant use.
The building is the former location of Stillwater Wood & Iron furniture, which moved its retail operation to Burnt Hills/Glenville last summer after celebrating its 50th year in business in 2023. The company still maintains a warehouse in Stillwater.
Stillwater Lofts representatives Tyler Fonte, Danny Sanders and Luigi Palleschi gave a final presentation of their plans at the Feb. 20 Village Board meeting where Trustees granted site plan approval. The residential/commercial proposal is a permitted use under the village’s zoning regulations (V4 – Mixed Use).
The project was also reviewed by the Saratoga County Planning Board and village Engineer Ed Hernandez. Prior to approval, the village completed an environmental review and determined that the project would not have a significant or adverse impact on the environment.
Approval was grant under the following conditions:
- The applicant must obtain approval from the Village Board for the type of retail or commercial tenant to occupy the 4,500 square feet of commercial space
- Approval is conditioned upon the site plan, drawings, maps, and other required submissions incorporating all restrictions and conditions deemed necessary by the engineers for the village
- Any subsequent modifications to the site plan are to be agreed upon by the applicant and the Village Board
